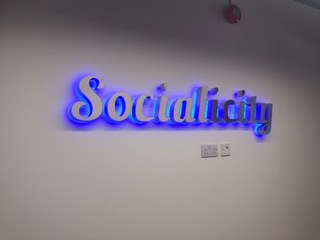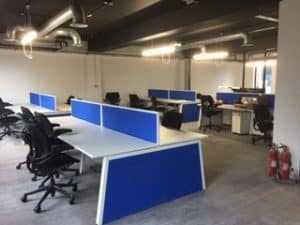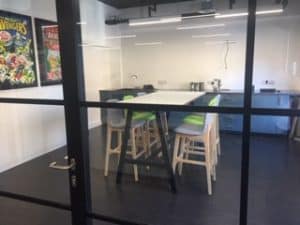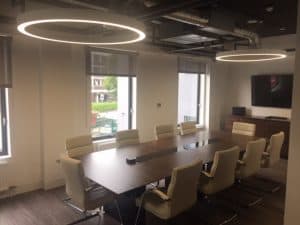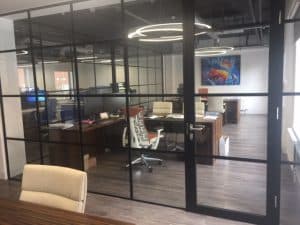Design, Manage and Deliver Refurbishment for the 1st floor of the Head Office of Socialicity Ltd
The brief was to design and cost and internal fit out for 20 People.
To include Open Plan area, Directors office and Boardroom with reception and kitchen/Breakout Area
Dilapidation’s and removal of dated existing partitions, ceilings, lighting, Mechanical/electrical and flooring.
To provide open plan ceilings and new in screed trunking system and comms installation.
New partitions and modern look ceiling and lighting. Office Furniture
Project Timescales 8 weeks.

